2 available from POA
Hounsome Fields - Linseed Way, Basingstoke, Hampshire, RG23 7HG Get directions
The first thing you’ll notice about this home is how cleverly the space is used. The light, airy open-plan kitchen/dining area opens through French doors to a private rear garden, giving you plenty of room to relax and entertain friends. There’s even a cloakroom for your guests. Both bedrooms span the width of the property and the family-sized bathroom is conveniently located in-between.
Key features
- Open plan kitchen/dining area and sitting room with french doors to garden
- Downstairs cloakroom
- Two double bedrooms
- Family bathroom
- Built-in storage space
- Tenure: freehold
- 2 allocated parking spaces
Availability and prices - Hounsome Fields
| Name | Offer | Garage / parking | Price | More details | ||
|---|---|---|---|---|---|---|
| 316 | The Hawthorn II | 2 | Single garage & 2 parking spaces | POA | More details | |
| 317 | The Hawthorn II | 2 | POA | More details |

Dimensions:
| Room | (Meters) | (Feet / Inches) |
|---|---|---|
| Sitting / dining area | 5.21 x 3.12 | 10' 4" x 10' 3" |
| Kitchen | 3.14 x 3.12 | 10' 4" x 10' 3" |
| Bedroom 1 | 4.28 x 3.24 | 14' 1" x 10' 8" |
| Bedroom 2 | 4.28 x 2.81 | 14' 1" x 9' 3" |
Key:
| ovn | oven |
| h | hob |
| wm/ws | washing machine space |
| ts | tumble dryer space |
| ffzr/for/f/ffzs | fridge freezer space |
| dw/ds | dish washer space |

- Note: spaces marked for specific appliances in the kitchen may be designed for integrated models only.
- * Window(s) and / or door(s) shown apply to selected plots only. Please see sales consultant for details.
- ** Window(s) and / or door(s) shown apply to selected plots only Please see sales consultant for details.
- † Window(s) and / or door(s) shown apply to selected plots only Please see sales consultant for details.
- 1. Alternative layout(s) shown apply to selected plots only. Please see sales consultant for details.
- 2. Alternative layout(s) shown apply to selected plots only. Please see sales consultant for details.
- Note: This floorplan has been produced for illustrative purposes only. Room sizes shown are between arrow points as indicated on plan. The dimensions have tolerances of + or -50mm and should not be used other than for general guidance. If specific dimensions are required, enquiries should be made to the sales advisor. The floorplans shown are not to scale. Measurements are based on the original drawings. Slight variations may occur during construction.
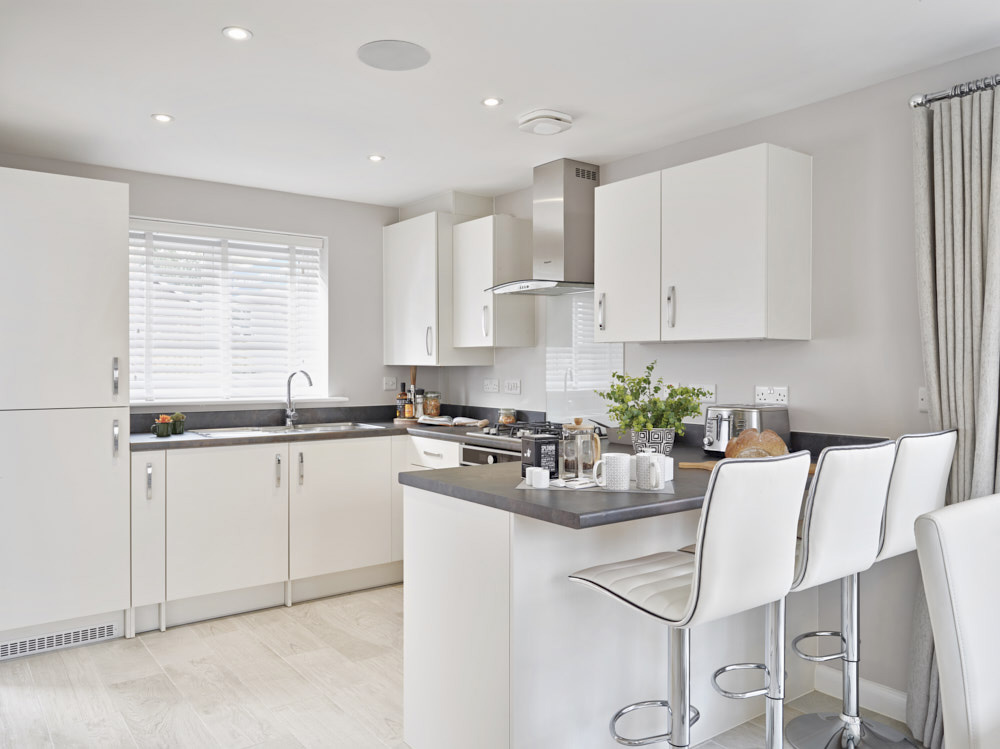

Bovis Homes Select range, where you make your home your own from the day you move in, with a wide range of options and upgrades available.
Find out moreThis virtual tour will give you a feel of what it will be like to live in your new Bovis Home. It is an example of a The Hawthorn II housetype. There may be variations in design and specification from development to development.
Remember: The houses shown in our virtual tours and videos are examples of the house-style selected, and are for illustrative purposes only. External details, internal specification, and layout may vary on individual properties. Images include optional upgrades at additional cost. Please refer to the sales consultants for specific plot details.
A trip to the shops
This attractive new development is on the outskirts of Basingstoke, an historic but vibrant town with excellent facilities surrounded by beautiful Hampshire countryside. Hounsome Fields is close to supermarkets, shops, schools and cafes and only a stone’s throw from Basingstoke Golf Club. The peaceful Gabriel Park and Old Down Park with their scenic walks and woodlands, are on the doorstep, as is Beggarwood Park play area and Amphitheatre. It’s less than 10-minutes by bus or car into Basingstoke town centre where you can browse 160 stores in the Festival Place shopping centre, relax in one of its many restaurants and cafes, watch a film at its multiplex cinema or step back in time at Milestones Museum. The town is also home to The Anvil, one of the region’s leading music venues and the Leisure Park is popular for its ice-skating, bowling and swimming.
Getting Around
Hounsome Fields is just off the A30 that takes you to Basingstoke and leads to Junction 7 of the M3, approximately 1 mile away. Head north east for the M25, or south west for Winchester, 15 miles and on to Southampton, 28 miles, and the south coast. It’s only a 10-minute drive to Basingstoke railway station, where train services run to London Waterloo, taking less than an hour; to Portsmouth, Southampton and Reading.
Education
Families that move to the area with children will have a good choice of Ofsted-rated Good and Outstanding schools to choose from. There are a number of infant and junior schools in the area, all around 1.5 miles, a few minutes’ drive or a half-hour walk. The nearest are Hatch Warren Infants; Kempshott Juniors and Manor Field Juniors, all three rated ‘good’ by Ofsted. For secondary education for 11 to 16-year-olds, there’s Aldworth School, 2.4 miles away, The Costello School, 3.8 miles away and The Vyne Community School, 4.2 miles. For sixth form students aged 16 to 19, there’s Queen Mary’s College offering A levels and BTECs and Basingstoke College of Technology with a range of full and part-time vocational courses and qualifications. The independent Sherfield School caters for babies from 3 months up to students of 18 years and is nine miles away.
- - At Junction 6 of the M3 exit towards Basingstoke/Newbury/A339/Reading/A33
- - At the roundabout take the 3rd exit onto the M3 slip road to Southampton/Winchester
- - Merge onto M3
- - At junction 7, use the left 2 lands to take the A30 exit to Basingstoke
- - A the roundabout take the 3rd exit onto Winchester Road A3
- - Your destination will be on the left
- - Exit at Junction 7 on the M3
- - Use the left 2 lanes to take the A30 exit to Basingstoke
- - At the roundabout, take the 3rd exit onto Winchester Road
- - Your destination will be on your left
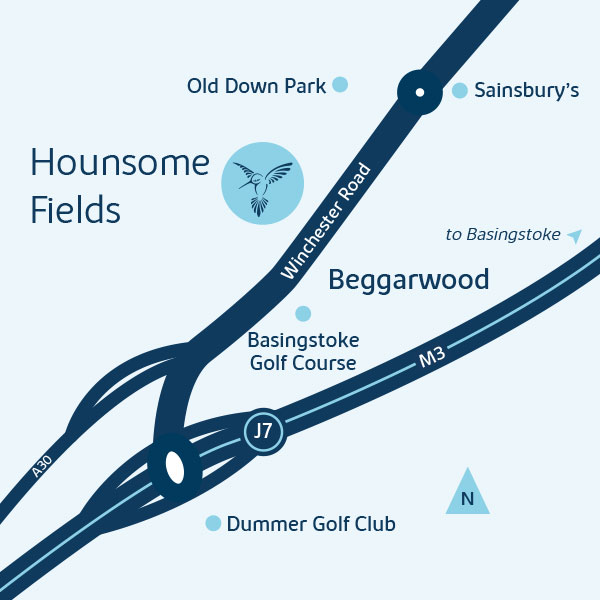
Community contributions
Did you know?
At Hounsome Fields, Basingstoke we are putting £8,225,000 towards schemes and projects to support the local community and we will continue to work closely with the council to deliver these improvements.
| Hounsome Fields - community contributions | |
|---|---|
| School Travel Plan Contribution | £10,000 |
| Traffic Regulation | £15,000 |
| Community Facilities | £1,200,000 |
| Pedestrian/Cycle Contribution | £2,000,000 |
| Primary Education | £5,000,000 |
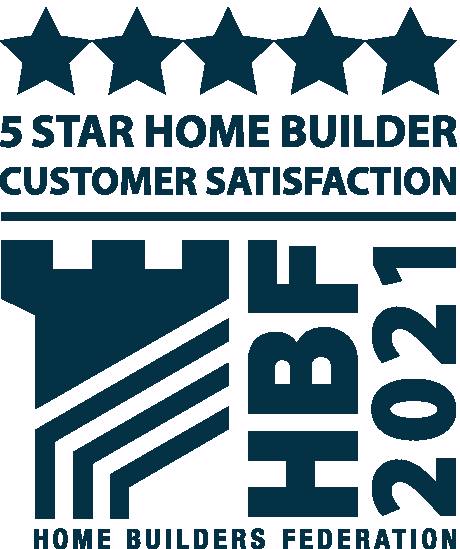



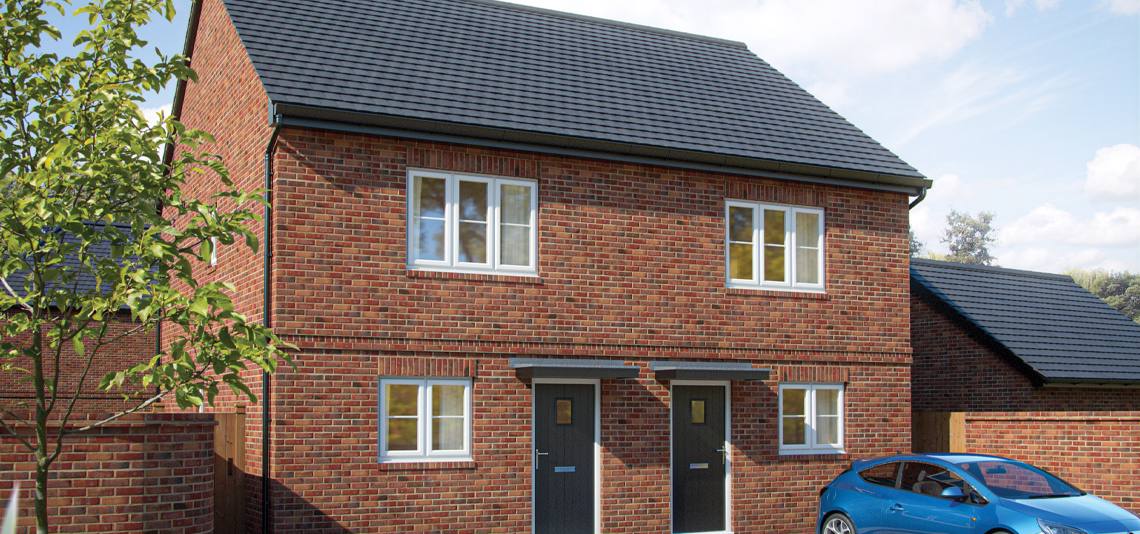








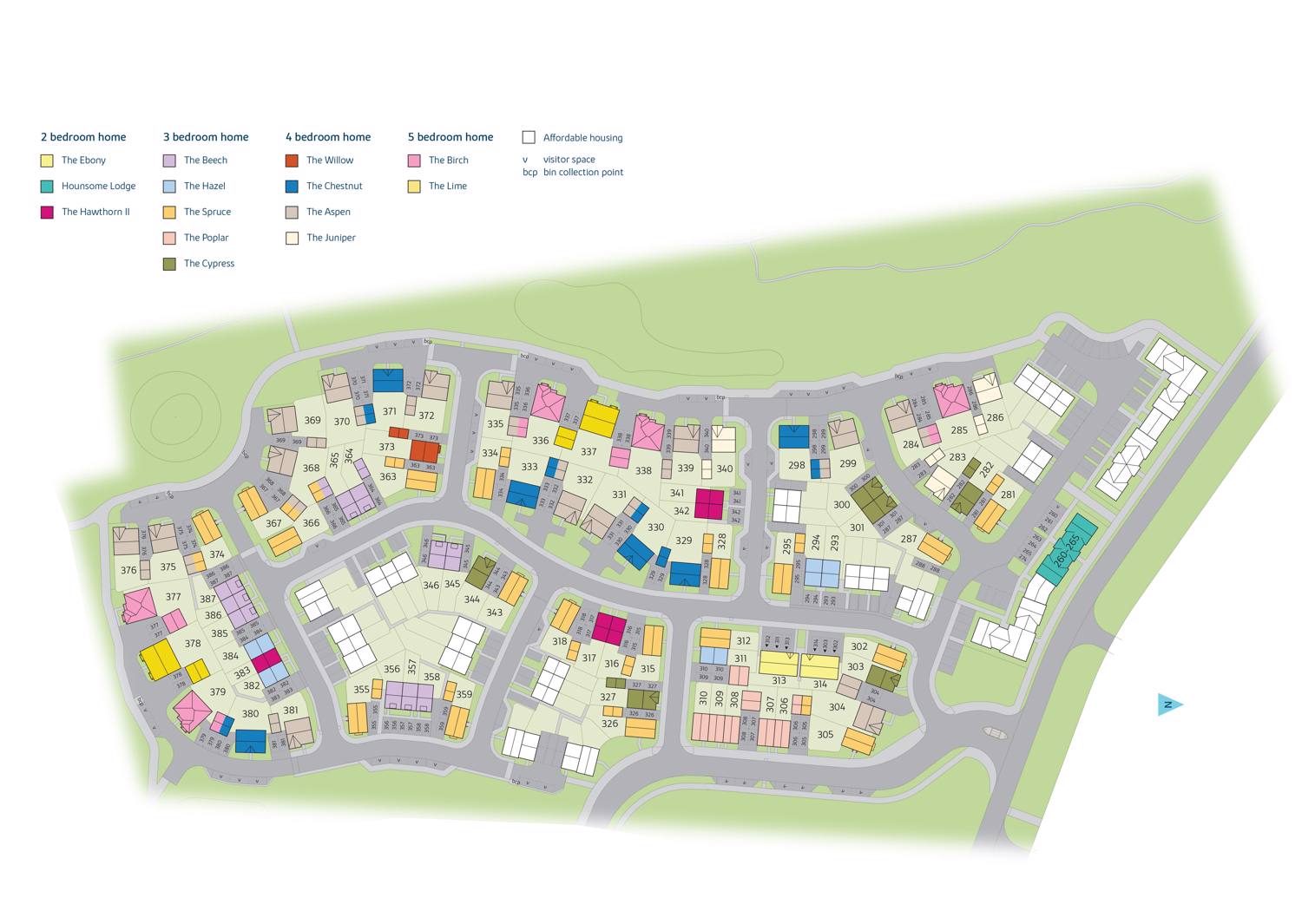
Share this with
These are external links and will open in a new window